2055 Danforth Ave, Toronto
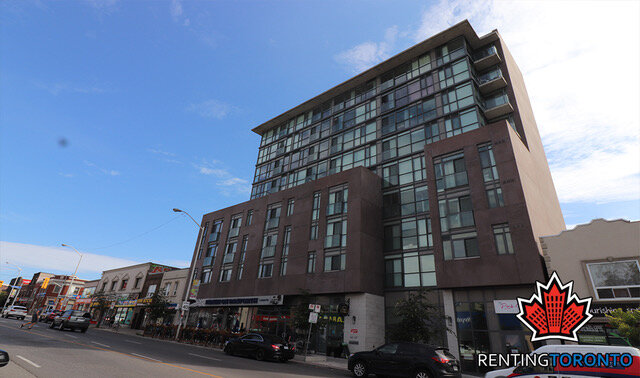
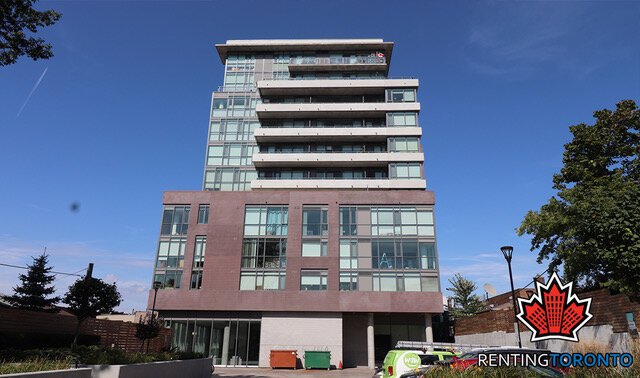
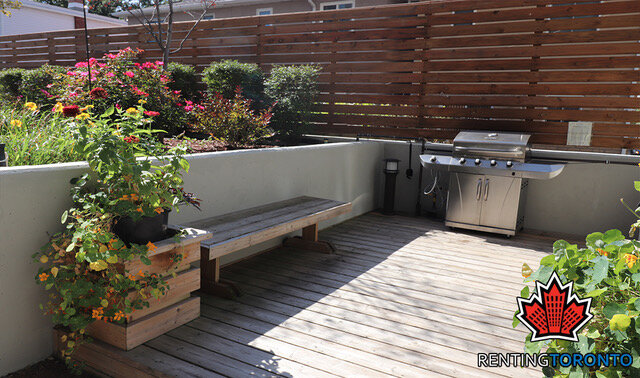
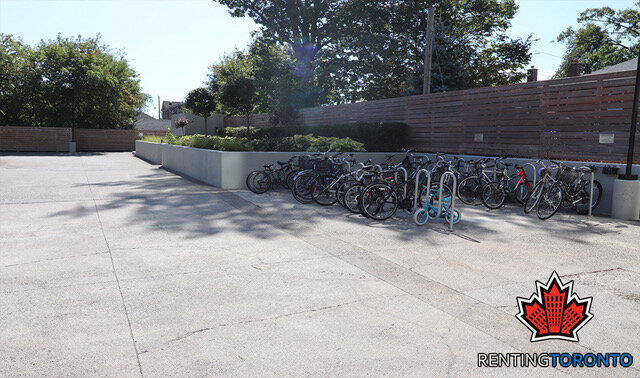
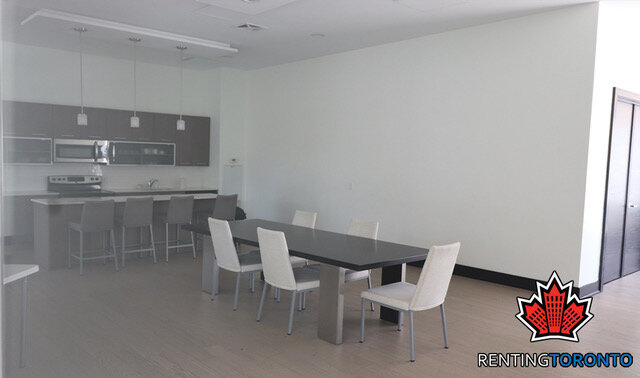
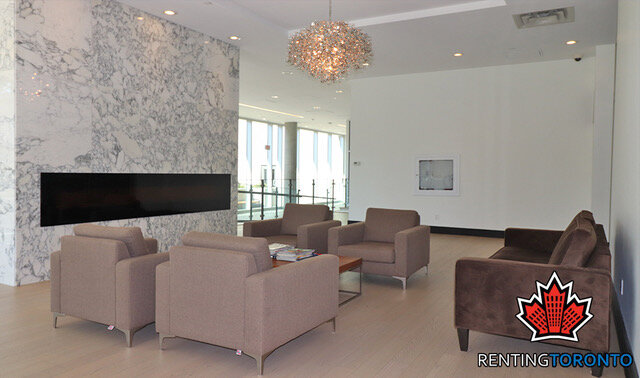
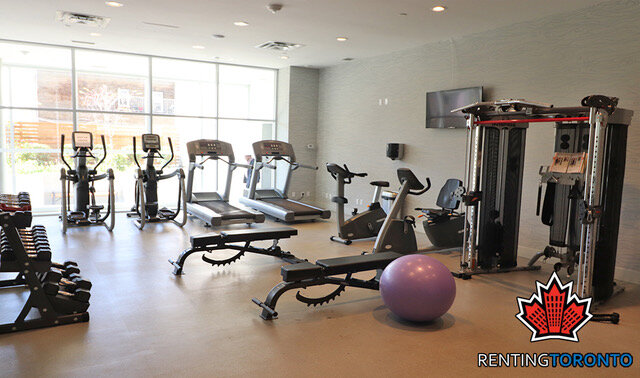
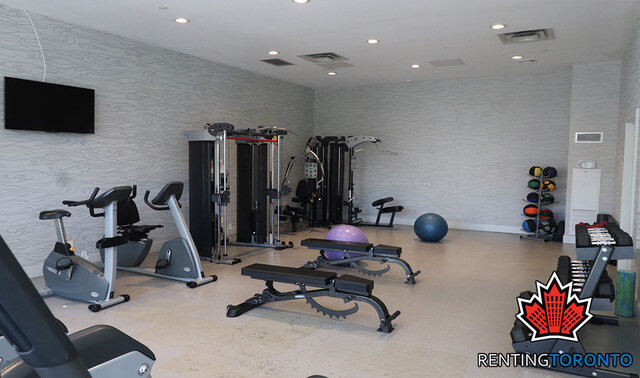
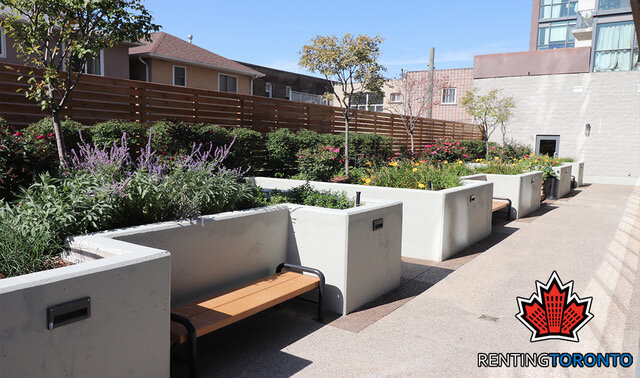









This Condo built in 2019 features a Fitness Centre, BBQ Area with Outdoor Patio, Party Room, Theatre Room, Remote Concierge, Visitors Parking and Residents Lounge. Beautiful 5 Appliance Kitchen with Stainless Steel, Ensuite Laundry, Parking Spot and Locker. Laminate floors throughout. A MUST SEE!!!! Employment Verification, Credit Check Required. Email for more details.
Property Details
Address: 2055 Danforth Ave
Bedrooms: 1
Bathrooms: 1
Parking: Yes
Size: 600 Sq. Ft
Locker: Yes
Lease Term: 1 Year
Availability
Date Available: June 1, 2022
Rent: $2100
Utilities: + Hydro
Bryan White
E-Mail: Bryan@rentingtoronto.com
Call: 416-222-3681


