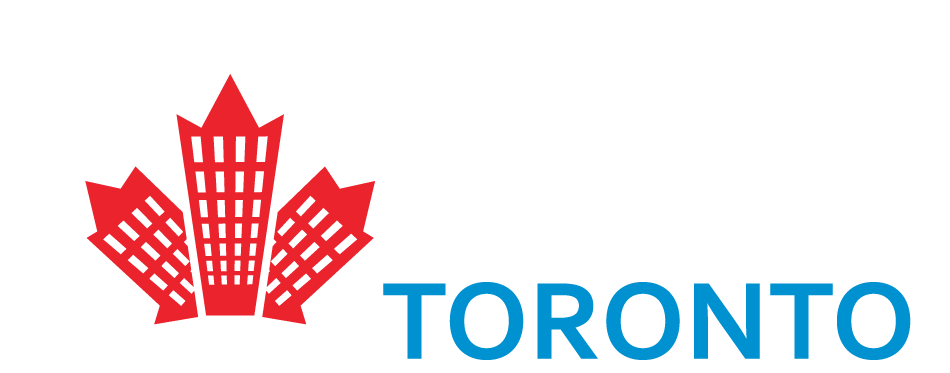49 Amroth Ave., Toronto



















This beautiful house with 3 Bedrooms, Living. Dining, Kitchen, 1 Bathroom. Open Concept Living Dining Area. Main Floor Laundry Room With Washer & Dryer, Beautiful Kitchen With New Stainless Steel Appliances, Window Overlooking The Yard To Watch Your Dog Or Children Play, Lots Of Storage + . Private Front Porch & Backyard With Tool Shed and Extra Storage. The Backyard has a great Deck for Entertaining Guests. Basement Tenanted**** EXTRAS **** This Nice And Quiet Family Oriented Neighbourhood Has One Of The Top Elementary Schools, Middle Schools, Library & Shopping Nearby + 2 Great Parks. Steps to Subway. Street Permit Parking
Property Details
Address: 49 Amroth Ave.
Bedrooms: 3
Bathrooms: 1
Parking: Street Permit
Size: 1200 Sq. Ft
Locker: No
Lease Term: 1 Year
Availability
Date Available: July 15, 2020
Rent: $3195
Utilities: + Utilities
Bryan White
E-Mail: info@rentingtoronto.com
Call: 416-222-3681


