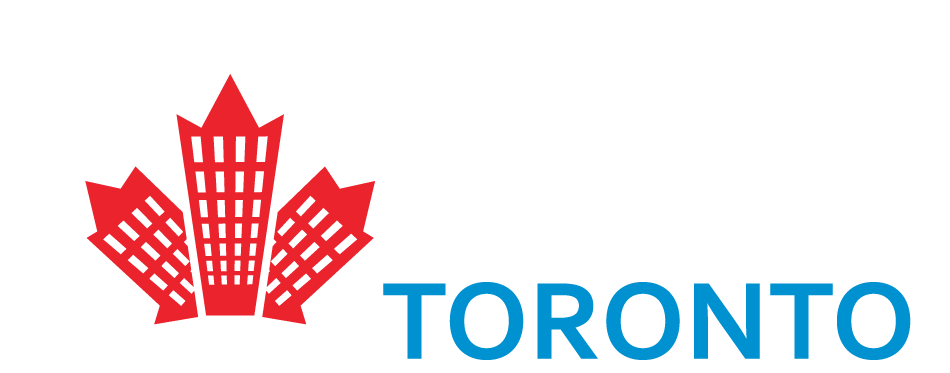5 Hanna Ave, Toronto
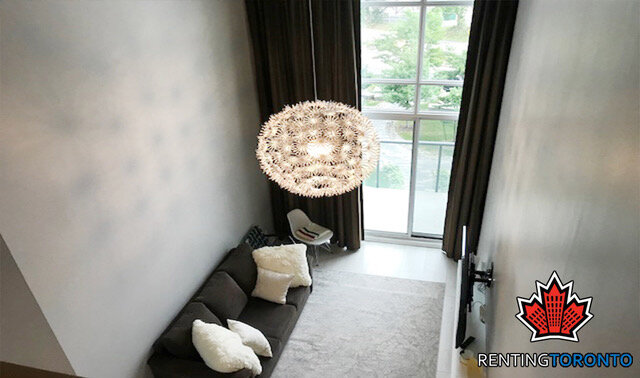
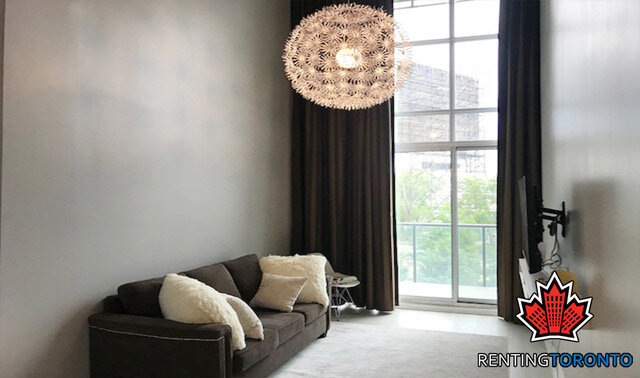
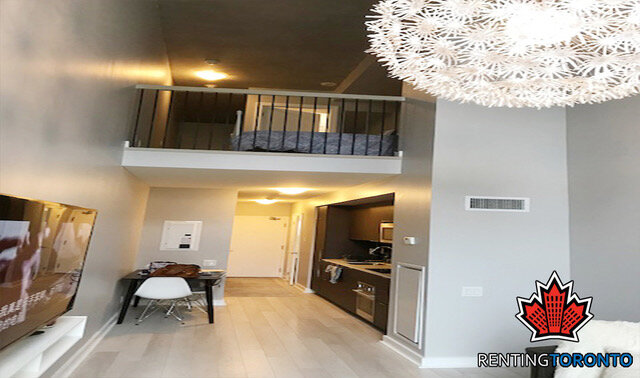


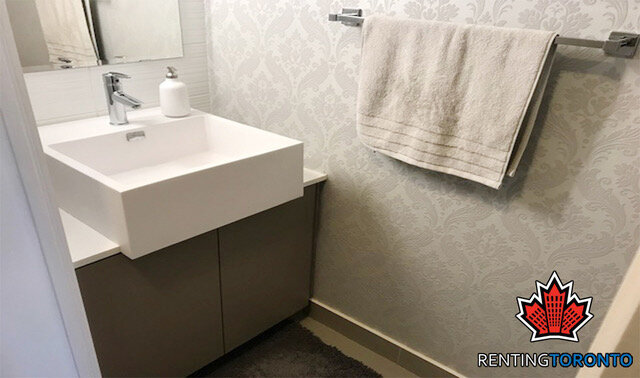
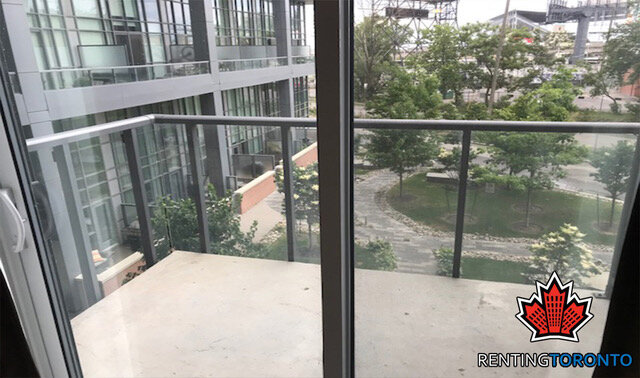
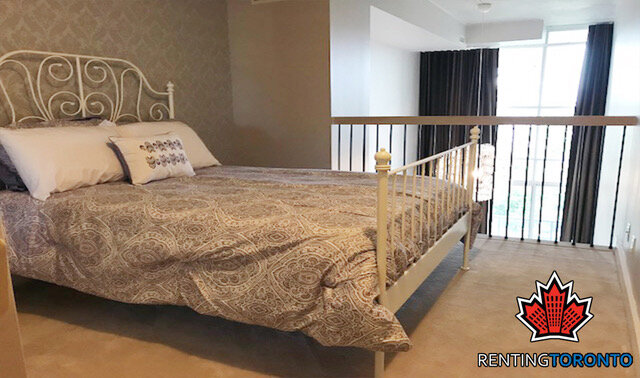
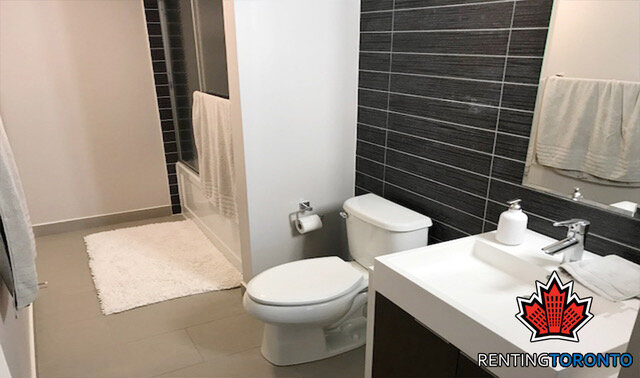
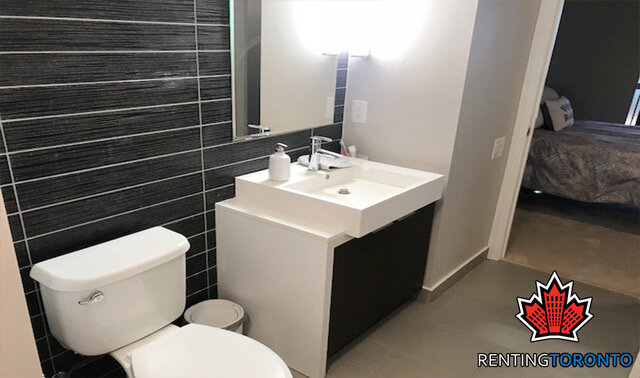
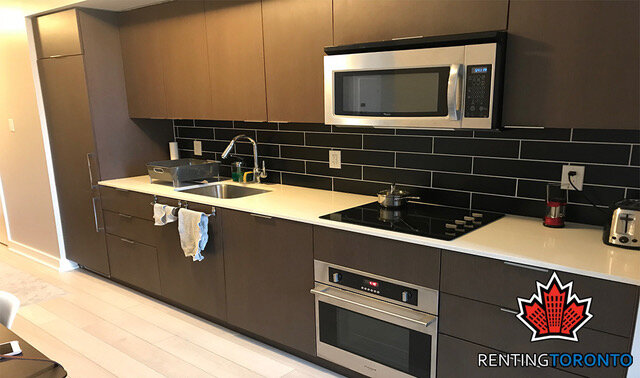
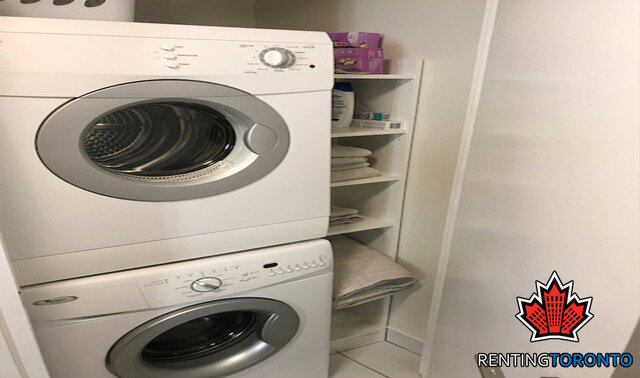
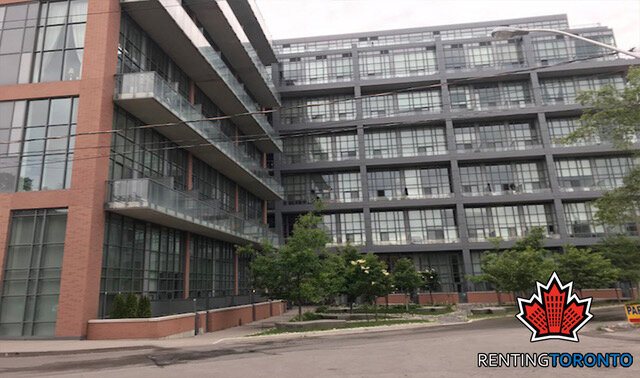
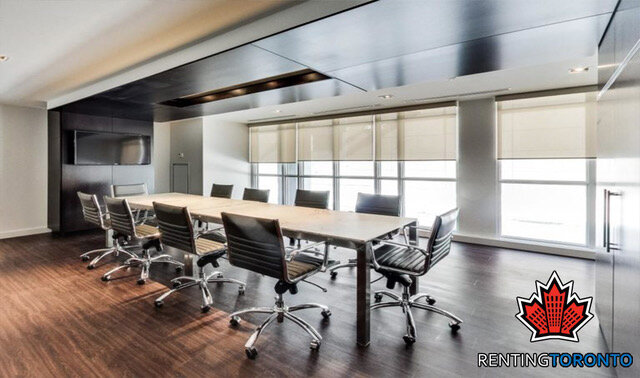
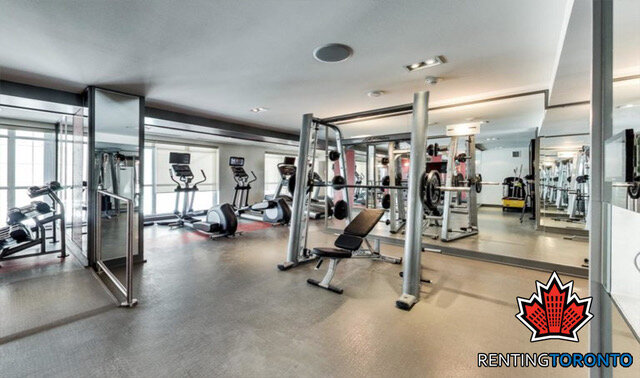
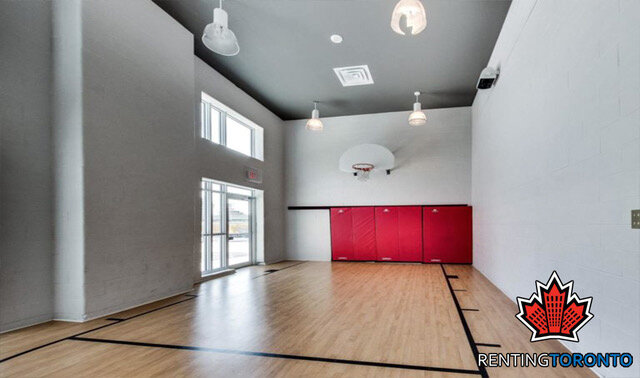
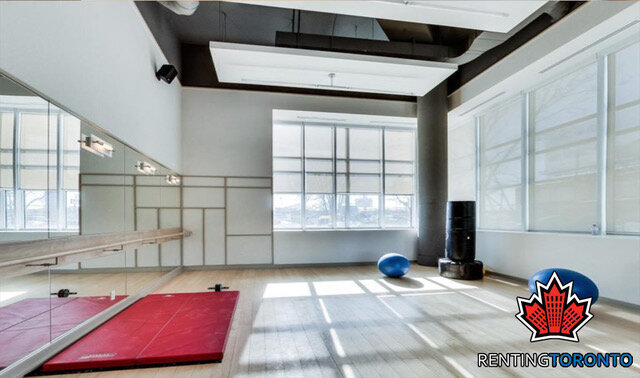
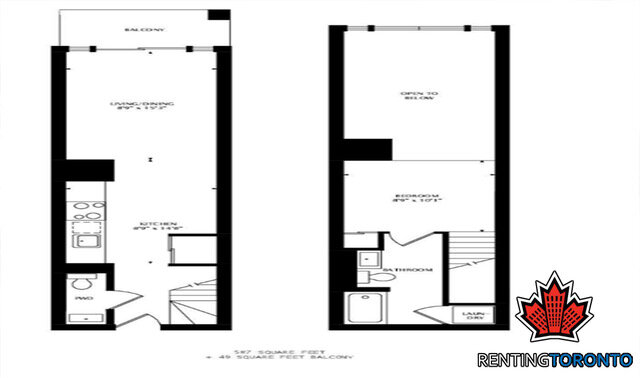


Liberty Market Lofts 2 Level Loft With Soaring Ceiling With Floor To Ceiling Windows! 1 Bedroom Plus 2 Bathrooms. Sleek Modern Kitchen Features S/S Built In Appliances, Marble Counter, Master Bedroom Features 4 Pc Ensuite Bath. Washer/Dryer/Storage Closet, Bright Living/Dining Room/Walk-Out Balcony With South View Of The Late & BMO Field. Surrounded By Trendy Tea Shops, Coffee Shops Restaurants.
**** EXTRAS **** Include Built-In Fridge, Built-In Stove, Built-In Dishwasher, Built-In Microwave, Stacked Washer & Dryer. Electrical Fixtures & Window Coverings. Includes 1 Parking Spot. Tenant Pays Hydro. Non Smoker & No Pets please.
**** AMENITIES ****24 Hr Concierge, Conference Rooms, Guest Suites, Indoor Basketball, Gym And Yoga Studio, Pet Wash Station, Art Gallery, Tool Room, Bike Storage, Visitor Parking.
**** REQUIRED ****Rental Application, Credit Report & Employment Verification.
Property Details
Address: 5 Hanna Ave
Bedrooms: 1
Bathrooms: 1
Parking: 1
Size: 600 Sq. Ft
Locker: No
Lease Term: 1 Year
Availability
Date Available: Ocotober 1, 2023
Rent: $2600
Utilities: + Hydro Only
Chris McMartin
E-Mail: info@rentingtoronto.com
Call: 416-222-3681
