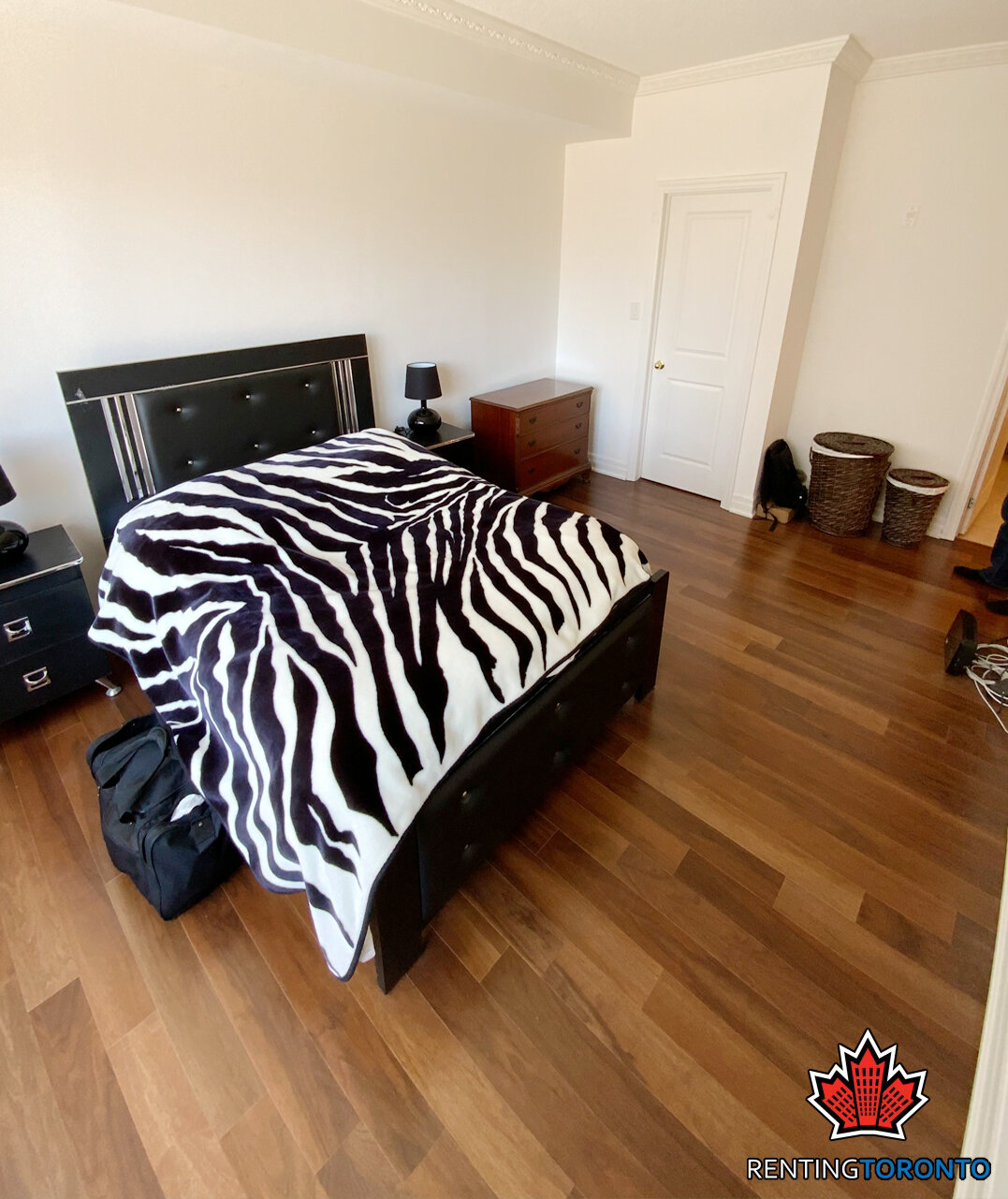8 Maison Parc, Vaughan
















This 1000+ Sq.Ft. Large open concept 2 Bedroom 2 Bath Condo features quality Laminate flooring throughout, Large 3 Stainless Steel Appliance (Fridge, Stove & Dishwasher) Eat-in Kitchen with Maple Cabinetry. Large Living Room/Dining Room with Large Balcony facing Dufferin District Park, Crown Mouldings, Window Blinds Throughout. 4pc - 2nd Bathroom w large 2nd bedroom, Very Large Master Bedroom with walk-in closet and 5pc ensuite Bathroom, Parking & Locker are included. Building amenities features Outdoor Pool, Indoor Jacuzzi & Party Room.
Employment Letter, 2 Recent Pay Stubs & Credit Report are required.
Property Details
Address: 8 Maison Parc
Bedrooms: 2
Bathrooms: 2
Parking: Yes
Size: 1000 Sq. Ft
Locker: Yes
Lease Term: 1 Year
Availability
Date Available: May 1, 2021
Rent: $2600
Utilities: + Hydro Only
Chris McMartin
E-Mail: info@rentingtoronto.com
Call: 416-222-3681


