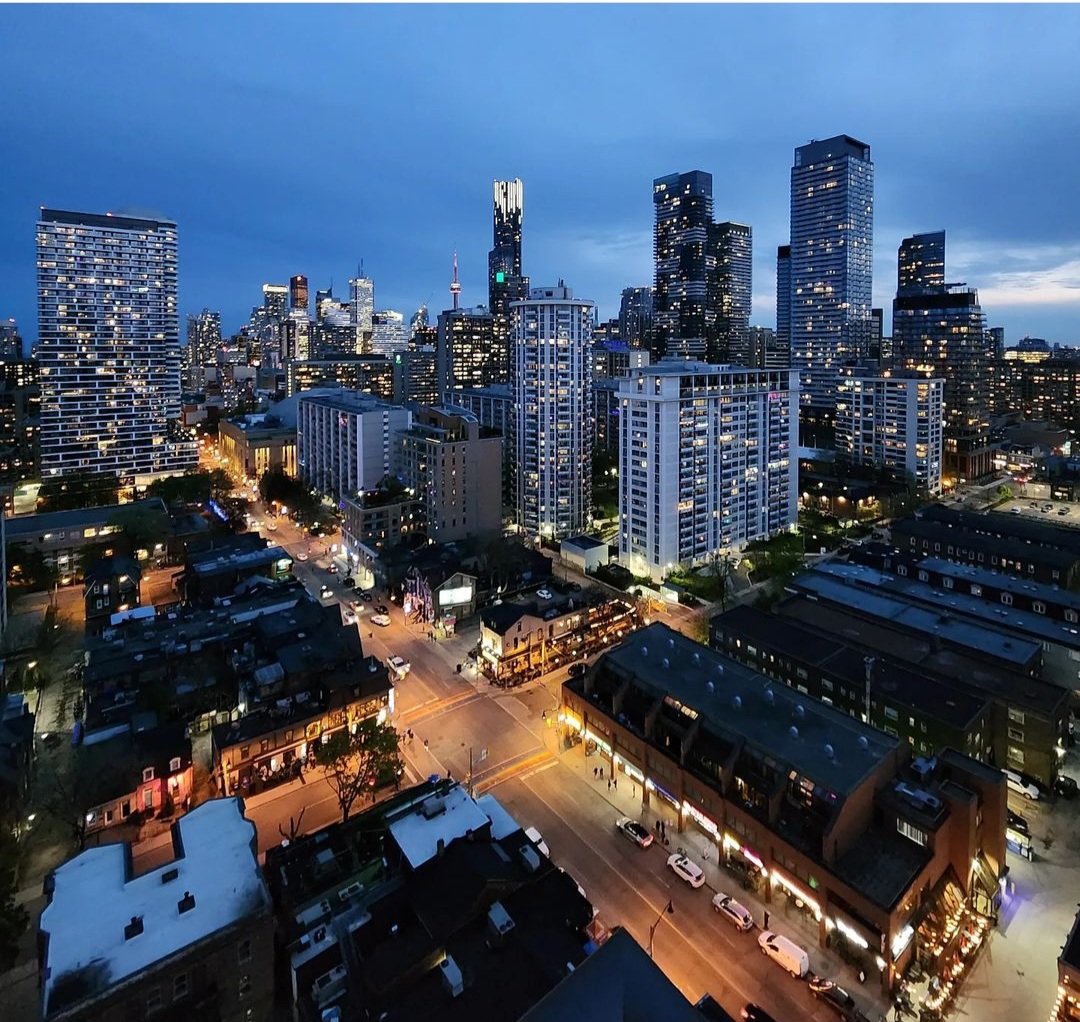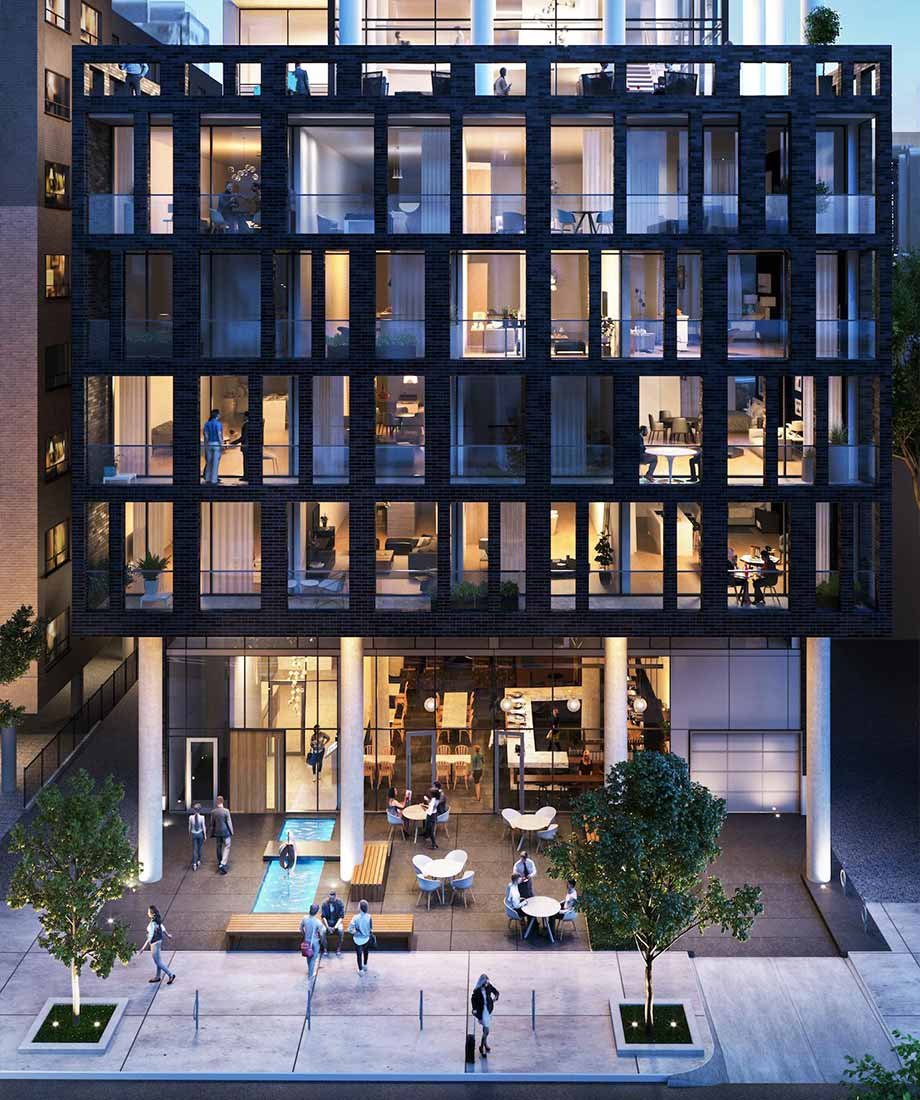81 Wellesley St. E., Toronto



















***Location! Location! Location!*** Luxurious 1 Bedroom, 1 Bath Condo with gorgeous high floor view. Bright And Spacious. Close To Everything. Only Steps To Wellesley Subway Station. 9 Ft Ceilings, 4 Appliance Modern Kitchen. Open Balcony !!! Walking Distance To T.M.U & U Of T. Culture & Entertainment District. Laminated Floor Throughout. Pets as per building rules. No Smoking. NO Parking **** EXTRAS **** Locker, Washer/Dryer.
Amenities include; Outdoor space on 4th floor & Fitness Centre
Rental Application, Credit Report, Employment Verification required.
Property Details
Address: 81 Wellesley St. E.
Bedrooms: 1 Bedroom
Bathrooms: 1
Parking: No
Size: 644 Sq. Ft
Locker: Yes
Lease Term: 1 Year
Availability
Date Available: October 1, 2023
Rent: $2450
Utilities: + Hydro, Gas & Water
Bryan White
E-Mail: info@rentingtoronto.com
Call: 416-222-3681


